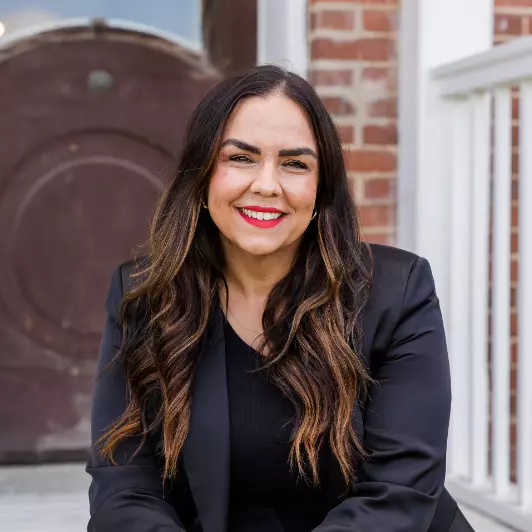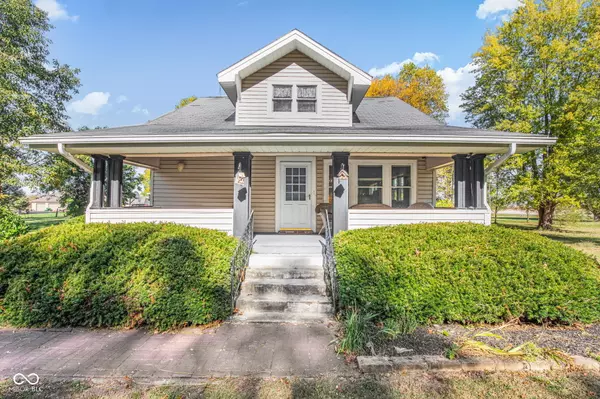
1036 W Blubaugh AVE Thorntown, IN 46071
4 Beds
2 Baths
3,640 SqFt
UPDATED:
Key Details
Property Type Single Family Home
Sub Type Single Family Residence
Listing Status Active
Purchase Type For Sale
Square Footage 3,640 sqft
Price per Sqft $100
Subdivision No Subdivision
MLS Listing ID 22069031
Bedrooms 4
Full Baths 2
HOA Y/N No
Year Built 1925
Tax Year 2024
Lot Size 2.000 Acres
Acres 2.0
Property Sub-Type Single Family Residence
Property Description
Location
State IN
County Boone
Rooms
Basement Partial
Main Level Bedrooms 1
Kitchen Kitchen Country
Interior
Interior Features Attic Access
Heating Forced Air
Cooling Central Air
Fireplaces Number 1
Fireplaces Type Family Room, Gas Log
Fireplace Y
Appliance Dishwasher, MicroHood, Gas Oven, Refrigerator
Exterior
Exterior Feature Fire Pit, Storage Shed
Garage Spaces 3.0
Building
Story Two
Foundation Block
Water Private
Architectural Style Bungalow
Structure Type Vinyl Siding
New Construction false
Schools
High Schools Western Boone Jr-Sr High School
School District Western Boone Co Com Sch Dist







