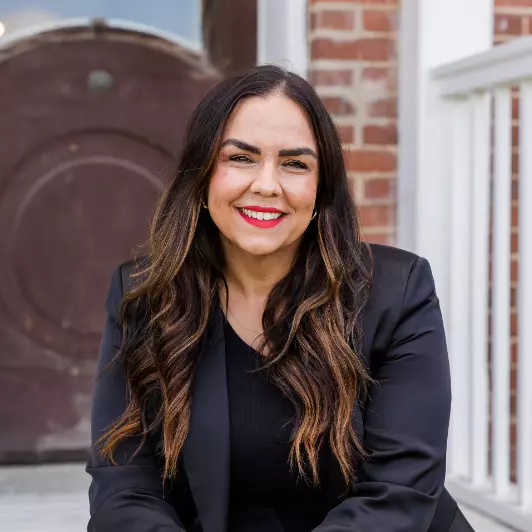
6114 Hardwick DR Whitestown, IN 46075
5 Beds
4 Baths
5,067 SqFt
UPDATED:
Key Details
Property Type Single Family Home
Sub Type Single Family Residence
Listing Status Active
Purchase Type For Sale
Square Footage 5,067 sqft
Price per Sqft $133
Subdivision Clark Meadows
MLS Listing ID 22073206
Bedrooms 5
Full Baths 3
Half Baths 1
HOA Fees $350/Semi-Annually
HOA Y/N Yes
Year Built 2020
Tax Year 2024
Lot Size 10,454 Sqft
Acres 0.24
Property Sub-Type Single Family Residence
Property Description
Location
State IN
County Boone
Rooms
Basement Ceiling - 9+ feet, Egress Window(s), Finished, Full
Interior
Interior Features High Ceilings, Kitchen Island, Eat-in Kitchen, Pantry, Walk-In Closet(s), Wet Bar
Heating Forced Air, Natural Gas
Cooling Central Air
Fireplaces Number 1
Fireplaces Type Gas Log, Great Room
Equipment Sump Pump w/Backup
Fireplace Y
Appliance Gas Cooktop, Dishwasher, Electric Water Heater, Disposal, Microwave, Oven, Range Hood, Refrigerator
Exterior
Garage Spaces 3.0
Building
Story Two
Foundation Concrete Perimeter
Water Public
Architectural Style Craftsman
Structure Type Brick,Cement Siding
New Construction false
Schools
Elementary Schools Boone Meadow
Middle Schools Zionsville West Middle School
High Schools Zionsville Community High School
School District Zionsville Community Schools
Others
HOA Fee Include Clubhouse,Entrance Common,Lawncare,ParkPlayground
Ownership Mandatory Fee







