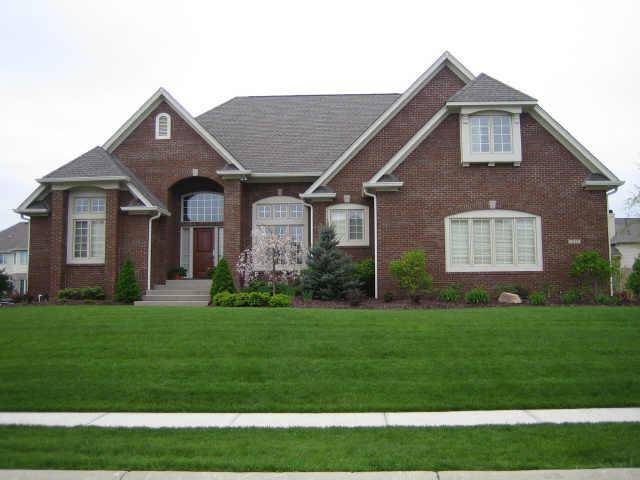$655,000
$674,900
2.9%For more information regarding the value of a property, please contact us for a free consultation.
1029 W Pine Hill WAY Carmel, IN 46032
5 Beds
6 Baths
6,429 SqFt
Key Details
Sold Price $655,000
Property Type Single Family Home
Sub Type Single Family Residence
Listing Status Sold
Purchase Type For Sale
Square Footage 6,429 sqft
Price per Sqft $101
Subdivision Cheswick Place
MLS Listing ID 2628552
Sold Date 10/02/06
Bedrooms 5
Full Baths 5
Half Baths 1
HOA Fees $54/ann
HOA Y/N Yes
Year Built 2002
Tax Year 2005
Lot Size 0.370 Acres
Acres 0.37
Property Sub-Type Single Family Residence
Property Description
Spectacular home w/everything you've been looking for! Main flr mstr ste w/sitting area & huge spa bath w/dual head shower & lrg walk in closet. Stunning cherry kitc w/top to the line appliances & granite counters opens onto hearthrm w/bkcases & frplc. Walk out lower level w/bar, media cntr, billards, exer. rm & 5th bedrm w/full bath. sprnkr sys, security system, lots of landscaping, 2 patios. Great location & wonderful family neighbor hood. Neutral colors.*Dual A/C units.
Location
State IN
County Clay
Rooms
Basement Finished, Walk Out, Sump Pump
Main Level Bedrooms 1
Interior
Interior Features Built In Book Shelves, Cathedral Ceiling(s), Hardwood Floors, Walk-in Closet(s), Wood Work Painted, Windows Vinyl, Breakfast Bar, Bath Sinks Double Main, Eat-in Kitchen, Entrance Foyer, Primary Bedroom on Main, Pantry, Wet Bar
Heating Forced Air, Gas
Cooling Central Electric
Fireplaces Number 2
Fireplaces Type Two Sided, Gas Starter, Great Room, Living Room
Equipment Security Alarm Paid, Smoke Alarm
Fireplace Y
Appliance Disposal, Microwave, Gas Oven, Double Oven, Range Hood, Refrigerator, Gas Water Heater
Exterior
Exterior Feature Sprinkler System
Garage Spaces 3.0
Utilities Available Cable Connected, Gas
Building
Story Two
Foundation Concrete Perimeter
Water Municipal/City
Architectural Style Traditonal American
Structure Type Brick
New Construction false
Schools
School District Carmel Clay Schools
Others
HOA Fee Include Association Home Owners,Insurance,Snow Removal,Trash
Ownership Mandatory Fee
Acceptable Financing Conventional
Listing Terms Conventional
Read Less
Want to know what your home might be worth? Contact us for a FREE valuation!

Our team is ready to help you sell your home for the highest possible price ASAP

© 2025 Listings courtesy of MIBOR as distributed by MLS GRID. All Rights Reserved.





