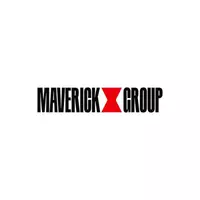$359,000
$359,900
0.3%For more information regarding the value of a property, please contact us for a free consultation.
744 Deer RUN Ellettsville, IN 47429
3 Beds
3 Baths
2,394 SqFt
Key Details
Sold Price $359,000
Property Type Single Family Home
Sub Type Single Family Residence
Listing Status Sold
Purchase Type For Sale
Square Footage 2,394 sqft
Price per Sqft $149
Subdivision Deer Run
MLS Listing ID 22026810
Sold Date 05/29/25
Bedrooms 3
Full Baths 2
Half Baths 1
HOA Y/N No
Year Built 1994
Tax Year 2024
Lot Size 7,840 Sqft
Acres 0.18
Property Sub-Type Single Family Residence
Property Description
This stunning 3-bedroom, 2.5-bath ranch home offers 2394 sq ft of living space, perfect for those seeking a turn-key property with exceptional quality and care. Open floor plan & walk-out basement create a seamless flow throughout the home. Natural light & vaulted ceiling enhances the inviting atmosphere. Large deck overlooks the peaceful, park-like backyard setting. Kitchen is designed for functionality & ease, featuring ample counter space & newer stainless-steel appliances. Master suite provides a tranquil retreat with its own private deck, walk-in closet, & private bathroom for ultimate relaxation. Two additional bedrooms share a full bath on the main level, providing comfort & privacy. Fully finished walk-out basement boasts a spacious open floor plan with 10' ceilings, offering endless possibilities. Conveniently located on this level are a 1/2 bath/laundry room, & additional storage space. Lower-level deck extends your outdoor living space, allowing you to fully enjoy the serene surroundings. Notable updates include maintenance-free Nexan & Lockdry decking, two 200-amp electrical services, newer HVAC system & hot water heater. Home is within walking distance to parks, farmers market, schools, & much more.
Location
State IN
County Monroe
Rooms
Basement Ceiling - 9+ feet, Finished, Full, Walk Out
Main Level Bedrooms 3
Interior
Interior Features Attic Access, Vaulted Ceiling(s), Hi-Speed Internet Availbl, Walk-in Closet(s), Windows Vinyl
Heating Forced Air, Natural Gas
Equipment Radon System, Smoke Alarm
Fireplace Y
Appliance Dishwasher, Dryer, Disposal, Microwave, Gas Oven, Refrigerator, Washer, Water Purifier
Exterior
Exterior Feature Balcony
Garage Spaces 2.0
View Y/N true
View Trees/Woods
Building
Story One
Foundation Concrete Perimeter
Water Municipal/City
Architectural Style Ranch
Structure Type Vinyl Siding
New Construction false
Schools
Elementary Schools Edgewood Primary School
Middle Schools Edgewood Junior High School
High Schools Edgewood High School
School District Richland-Bean Blossom C S C
Read Less
Want to know what your home might be worth? Contact us for a FREE valuation!

Our team is ready to help you sell your home for the highest possible price ASAP

© 2025 Listings courtesy of MIBOR as distributed by MLS GRID. All Rights Reserved.





