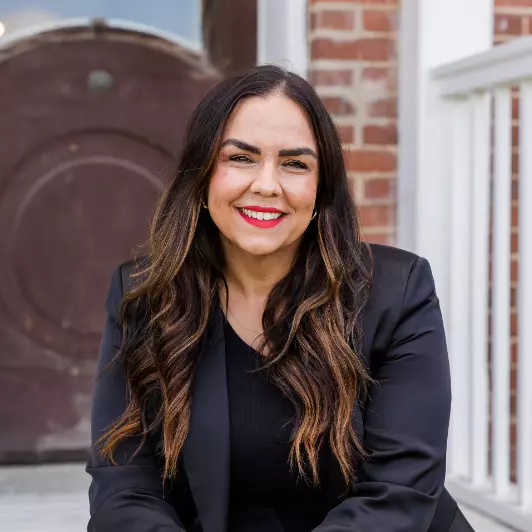$549,625
$549,625
For more information regarding the value of a property, please contact us for a free consultation.
515 Lynton WAY Westfield, IN 46074
4 Beds
4 Baths
3,073 SqFt
Key Details
Sold Price $549,625
Property Type Single Family Home
Sub Type Single Family Residence
Listing Status Sold
Purchase Type For Sale
Square Footage 3,073 sqft
Price per Sqft $178
Subdivision Maple Knoll
MLS Listing ID 22041773
Sold Date 07/01/25
Bedrooms 4
Full Baths 3
Half Baths 1
HOA Fees $67/ann
HOA Y/N Yes
Year Built 2007
Tax Year 2024
Lot Size 0.260 Acres
Acres 0.26
Property Sub-Type Single Family Residence
Property Description
Multiple offers received!! Welcome home to this stunning completely renovated with top to bottom high-end finishes in the desirable Maple Knoll community in one of the most sought-after counties in the US. Hamilton County offers an exceptional living experience, this property is ready to welcome you. The heart of this home is undoubtedly the kitchen, a space designed for both culinary creativity and social gatherings; imagine preparing delicious meals surrounded by the elegance of shaker cabinets and the sophisticated touch of crown molding, while the backsplash adds a stylish visual element, complemented by a wall chimney range hood that combines form and function, and the large kitchen island offers ample space for meal preparation and casual dining. The living room is equally inviting, offering a warm and comfortable atmosphere, particularly with the fireplace as a focal point, enhanced by the refined detail of crown molding. The primary bedroom offers a private retreat, featuring an ensuite bathroom, while the bathroom itself is a luxurious haven, complete with a double vanity, a tiled walk-in shower, and a soaking tub, offering a spa-like experience within the comfort of your own home. The laundry room adds convenience to your daily routine. With four bedrooms and a generous 3,000+ square feet of living area on two stories with a basement, this residence provides ample space for comfortable living. The property also boasts an open floor plan that enhances the sense of spaciousness and encourages seamless movement between rooms. A walk-in closet offers storage, while outside, the patio provides a perfect spot for outdoor relaxation or entertaining, all situated on a spacious lot in a desirable residential area.
Location
State IN
County Hamilton
Rooms
Kitchen Kitchen Updated
Interior
Interior Features Attic Access, Bath Sinks Double Main, Entrance Foyer, Hi-Speed Internet Availbl, Eat-in Kitchen, Network Ready, Pantry, Screens Complete, Walk-in Closet(s)
Heating Forced Air
Fireplaces Number 1
Fireplaces Type Family Room
Fireplace Y
Appliance Dishwasher, Electric Water Heater, Disposal, Kitchen Exhaust, Microwave, Electric Oven, Range Hood, Refrigerator, Water Softener Owned
Exterior
Garage Spaces 2.0
Building
Story Two
Foundation Concrete Perimeter
Water Municipal/City
Architectural Style TraditonalAmerican
Structure Type Brick,Stone,Vinyl Siding
New Construction false
Schools
School District Westfield-Washington Schools
Others
Ownership Mandatory Fee
Read Less
Want to know what your home might be worth? Contact us for a FREE valuation!

Our team is ready to help you sell your home for the highest possible price ASAP

© 2025 Listings courtesy of MIBOR as distributed by MLS GRID. All Rights Reserved.





