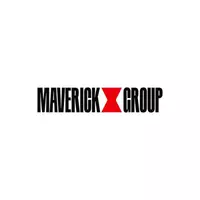$515,500
$499,900
3.1%For more information regarding the value of a property, please contact us for a free consultation.
15879 Viking Commander WAY Westfield, IN 46074
3 Beds
3 Baths
2,444 SqFt
Key Details
Sold Price $515,500
Property Type Single Family Home
Sub Type Single Family Residence
Listing Status Sold
Purchase Type For Sale
Square Footage 2,444 sqft
Price per Sqft $210
Subdivision Meadowlands At Viking Meadow
MLS Listing ID 22044017
Sold Date 07/03/25
Bedrooms 3
Full Baths 2
Half Baths 1
HOA Fees $117/qua
HOA Y/N Yes
Year Built 2013
Tax Year 2024
Lot Size 0.280 Acres
Acres 0.28
Property Sub-Type Single Family Residence
Property Description
Experience refined living in this beautifully appointed 3-bedroom, 2.5-bath ranch located in the prestigious Viking Meadows community of Westfield. Thoughtfully designed with timeless elegance, this home features a spacious 3-car garage, a private office with custom built-ins, and a spacious kitchen with double ovens ideal for hosting gatherings. Enjoy seamless indoor-outdoor living with both a covered front porch and a covered back patio that overlooks a tranquil pond and wooded backdrop-offering unparalleled privacy and natural beauty. The light-filled interior is enhanced by plantation shutters throughout and a full irrigation system that maintains the pristine landscaping. Residents of Viking Meadows enjoy exclusive access to resort-style amenities, including a luxurious clubhouse, pool, tennis courts, indoor and outdoor basketball courts, and direct access to the Monon Trail. Recent updates include a new roof and exterior paint (2020) and a new water heater (2019), ensuring both style and peace of mind. A rare opportunity to own a meticulously maintained home in one of Westfield's most sought-after neighborhoods-schedule your private tour today.
Location
State IN
County Hamilton
Rooms
Main Level Bedrooms 3
Interior
Interior Features Bath Sinks Double Main, Breakfast Bar, Built-in Features, Tray Ceiling(s), Kitchen Island, Entrance Foyer, Paddle Fan, Hardwood Floors, Smart Thermostat, Walk-In Closet(s)
Heating Forced Air, Natural Gas
Cooling Central Air
Fireplaces Number 1
Fireplaces Type Insert, Gas Log, Great Room
Fireplace Y
Appliance Gas Cooktop, Dishwasher, Disposal, MicroHood, Microwave, Oven, Double Oven, Water Heater, Water Softener Owned
Exterior
Exterior Feature Tennis Community
Garage Spaces 3.0
View Y/N true
View Pond, Trees/Woods, Water
Building
Story One
Foundation Slab
Water Public
Architectural Style Ranch
Structure Type Brick,Cement Siding
New Construction false
Schools
Elementary Schools Oak Trace Elementary School
Middle Schools Westfield Middle School
High Schools Westfield High School
School District Westfield-Washington Schools
Others
HOA Fee Include Clubhouse,Insurance,Maintenance,ParkPlayground,Management,Tennis Court(s)
Ownership Mandatory Fee
Read Less
Want to know what your home might be worth? Contact us for a FREE valuation!

Our team is ready to help you sell your home for the highest possible price ASAP

© 2025 Listings courtesy of MIBOR as distributed by MLS GRID. All Rights Reserved.





