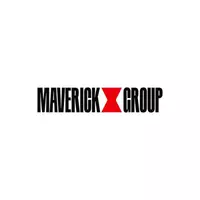$339,900
$339,900
For more information regarding the value of a property, please contact us for a free consultation.
5465 Tanglewood LN Whitestown, IN 46075
3 Beds
2 Baths
1,804 SqFt
Key Details
Sold Price $339,900
Property Type Single Family Home
Sub Type Single Family Residence
Listing Status Sold
Purchase Type For Sale
Square Footage 1,804 sqft
Price per Sqft $188
Subdivision Edmonds Creek At Anson
MLS Listing ID 22035772
Sold Date 07/07/25
Bedrooms 3
Full Baths 2
HOA Fees $41/ann
HOA Y/N Yes
Year Built 2018
Tax Year 2024
Lot Size 6,534 Sqft
Acres 0.15
Property Sub-Type Single Family Residence
Property Description
Welcome to this 2018 built single-level home offering 3 spacious bedrooms and 2 full bathrooms, thoughtfully designed with modern comfort in mind. The primary suite is a private retreat, featuring an ensuite with double sinks, a walk-in shower, and an expansive walk-in closet. Enjoy open-concept living with a seamless flow between the kitchen, dining, and living areas-perfect for entertaining or everyday living. The kitchen boasts a large island, ample counter space, and a generous pantry. Bedrooms include a stylish feature wall, adding a touch of personality and charm. A spacious laundry/mud room offers added functionality and storage. Step outside to a large patio overlooking a fully fenced yard, ideal for outdoor gatherings or relaxing in privacy.
Location
State IN
County Boone
Rooms
Main Level Bedrooms 3
Interior
Interior Features Attic Access, Pantry, Walk-In Closet(s)
Heating Forced Air, Natural Gas
Cooling Central Air
Fireplaces Number 1
Fireplaces Type Electric
Fireplace Y
Appliance Dishwasher, Gas Water Heater, MicroHood, Electric Oven, Refrigerator
Exterior
Garage Spaces 2.0
Building
Story One
Foundation Slab
Water Public
Architectural Style Ranch, Traditional
Structure Type Vinyl With Brick
New Construction false
Schools
Middle Schools Lebanon Middle School
High Schools Lebanon Senior High School
School District Lebanon Community School Corp
Others
Ownership Mandatory Fee
Read Less
Want to know what your home might be worth? Contact us for a FREE valuation!

Our team is ready to help you sell your home for the highest possible price ASAP

© 2025 Listings courtesy of MIBOR as distributed by MLS GRID. All Rights Reserved.





