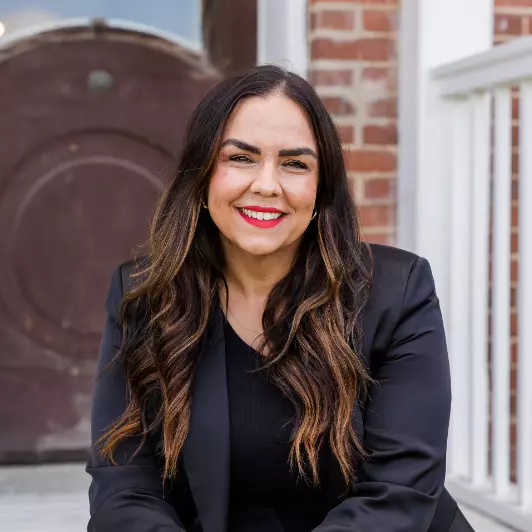$315,000
$309,900
1.6%For more information regarding the value of a property, please contact us for a free consultation.
11317 Seattle Slew DR Noblesville, IN 46060
3 Beds
3 Baths
1,730 SqFt
Key Details
Sold Price $315,000
Property Type Single Family Home
Sub Type Single Family Residence
Listing Status Sold
Purchase Type For Sale
Square Footage 1,730 sqft
Price per Sqft $182
Subdivision Waterman Farms
MLS Listing ID 22049576
Sold Date 08/08/25
Bedrooms 3
Full Baths 2
Half Baths 1
HOA Fees $12/mo
HOA Y/N Yes
Year Built 2007
Tax Year 2024
Lot Size 7,405 Sqft
Acres 0.17
Property Sub-Type Single Family Residence
Property Description
Welcome home! This charming 3-bedroom home with a versatile loft has all the space you need to spread out. You'll love the spacious family room that flows right into the eat-in kitchen - and yes, all the kitchen appliances stay Large Primary Suite offers a Walk In Closet. Step out back to your large, fully fenced yard with mature trees. You'll be just minutes from Hamilton Town Center, with all the shopping, dining, and entertainment you could ask for, plus easy access to HWY 69 for an easy commute wherever you're headed. Don't miss your chance to make this warm, inviting house your new home! Its ready to move right in as the sellers did a pre inspection prior to listing the home and items they felt would be of concern were repaired prior to hitting the market. Showings begin Thursday July 17th at 9 am.
Location
State IN
County Hamilton
Rooms
Kitchen Kitchen Updated
Interior
Interior Features Attic Access, High Ceilings, Vaulted Ceiling(s), Walk-In Closet(s), Breakfast Bar, Eat-in Kitchen, Entrance Foyer, Hi-Speed Internet Availbl, Pantry
Heating Heat Pump, Electric
Cooling Central Air
Fireplaces Number 1
Fireplaces Type Great Room, Wood Burning
Fireplace Y
Appliance Dishwasher, MicroHood, Electric Oven, Refrigerator, Electric Water Heater, Water Softener Owned
Exterior
Garage Spaces 3.0
Utilities Available Cable Available, Natural Gas Connected, Sewer Connected, Water Connected
View Y/N false
Building
Story Two
Foundation Slab
Water Public
Architectural Style Traditional
Structure Type Vinyl With Brick
New Construction false
Schools
Elementary Schools Promise Road Elementary
Middle Schools Noblesville East Middle School
High Schools Noblesville High School
School District Noblesville Schools
Others
HOA Fee Include Entrance Common,Maintenance,ParkPlayground
Ownership Mandatory Fee
Read Less
Want to know what your home might be worth? Contact us for a FREE valuation!

Our team is ready to help you sell your home for the highest possible price ASAP

© 2025 Listings courtesy of MIBOR as distributed by MLS GRID. All Rights Reserved.





