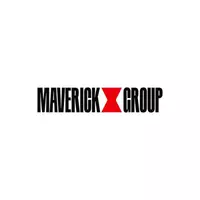$256,999
$256,999
For more information regarding the value of a property, please contact us for a free consultation.
2028 White Oak LN Shelbyville, IN 46176
3 Beds
2 Baths
1,531 SqFt
Key Details
Sold Price $256,999
Property Type Single Family Home
Sub Type Single Family Residence
Listing Status Sold
Purchase Type For Sale
Square Footage 1,531 sqft
Price per Sqft $167
Subdivision Twelve Oaks
MLS Listing ID 22053230
Sold Date 10/24/25
Bedrooms 3
Full Baths 2
HOA Fees $22/ann
HOA Y/N Yes
Year Built 2025
Tax Year 2024
Lot Size 6,534 Sqft
Acres 0.15
Property Sub-Type Single Family Residence
Property Description
New Construction - October Completion! Built by Taylor Morrison, America's Most Trusted Homebuilder. Welcome to the Simplicity 1531 at 2028 White Oak Lane in Twelve Oaks! Step into the foyer to find a private home office and access to your two-car garage. Two secondary bedrooms, a full bath, and laundry room sit across from the open-concept great room, which flows into a kitchen with island and dining area-perfect for everyday living. The tucked-away primary suite features a spacious walk-in closet and spa-like bath, offering the perfect place to recharge. This home is set in Shelbyville, where Midwest charm meets modern living. Enjoy walkable parks, nature trails, and Blue River Memorial Park's 180 acres of green space. Explore boutiques, local eats, and live shows downtown-or hunt for treasures at Me and My Sisters Flea Market. Additional highlights include: covered front entry, back patio, and water softener rough-in. Photos are for representative purposes only. MLS#22053230
Location
State IN
County Shelby
Rooms
Main Level Bedrooms 3
Interior
Interior Features Attic Access, Kitchen Island, Entrance Foyer, Pantry, Smart Thermostat, Walk-In Closet(s), Wood Work Painted
Heating Forced Air
Cooling Central Air
Equipment Smoke Alarm
Fireplace N
Appliance Dishwasher, Electric Water Heater, Disposal, Microwave, Electric Oven
Exterior
Garage Spaces 2.0
Building
Story One
Foundation Slab
Water Public
Architectural Style Craftsman
Structure Type Vinyl Siding
New Construction true
Schools
Elementary Schools William F Loper Elementary School
Middle Schools Shelbyville Middle School
High Schools Shelbyville Sr High School
School District Shelbyville Central Schools
Others
HOA Fee Include Entrance Common,Maintenance
Ownership Mandatory Fee
Read Less
Want to know what your home might be worth? Contact us for a FREE valuation!

Our team is ready to help you sell your home for the highest possible price ASAP

© 2025 All listing information is courtesy of MIBOR Broker Listing Cooperative(R) as distributed by MLS Grid. All rights reserved.






